家居装修知识网
仓库改造 曼哈顿阁楼设计Tribeca Loft(图)
https://m.biud.com.cn 2013年01月13日23:08 家居装修知识网
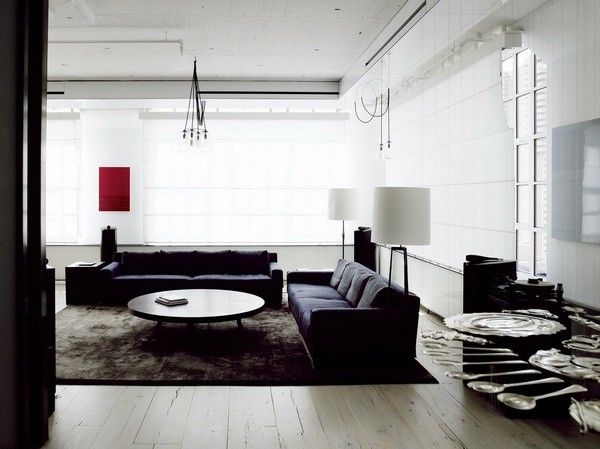
Tribeca Loft 毗邻曼哈顿,由来自新西兰的建筑设计所Fearon Hay将这座原纺织品仓储用途的空间转化为光线充裕的居所。 由裸混凝土载体及三面的玻璃幕窗构成。这是一个层高3.6米,面积达550平米的大空间,占据着所属建筑上部的某个整层,拥有着在三个方向眺望曼哈顿天际线的全景视野。 而Fearon Hay的改建理念,即为维护整个空间的主体一致性,确保新的起居空间设置不破坏大空间的连贯完整。
洗浴、储存及厨房等必须单元被紧致地安排在空间中央的玻璃隔断小室内,大部分的隔断都为玻璃+钢柱结构,所有的新建隔断设置都来自与空间内原有结构元素,如柱、梁等关系的严谨考量,力求维护原有室内细节的独立。
参与项目的室内建筑师Penny Hay在空间内多处运用活动移门及厚重的织物隔断,终可使不同层面的生活空间可按需随时融合及区分。 空间内随处可见的玻璃吹塑吊灯为Fearon Hay与新西兰艺术家Katie Brown的共同设计。
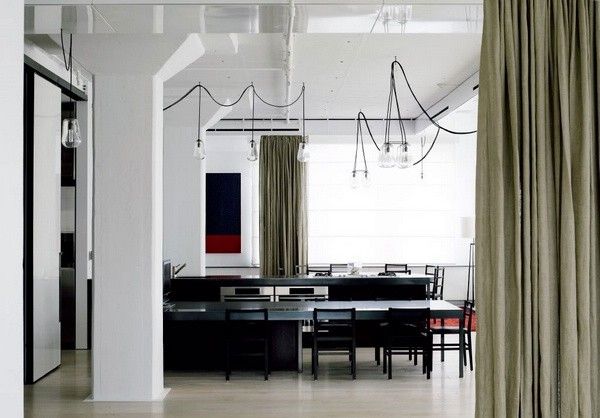
仓库改造 曼哈顿阁楼设计Tribeca Loft(图)
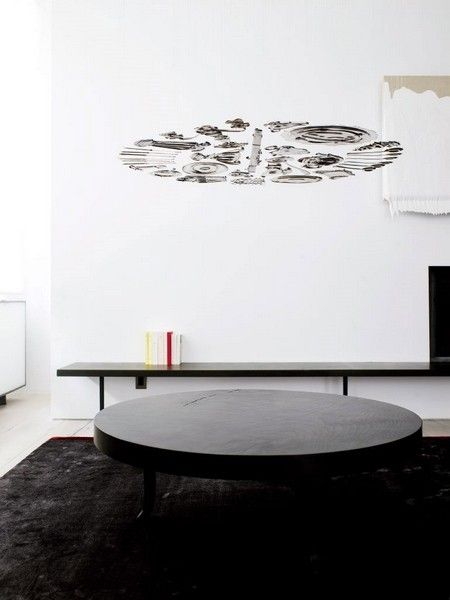
仓库改造 曼哈顿阁楼设计Tribeca Loft(图)
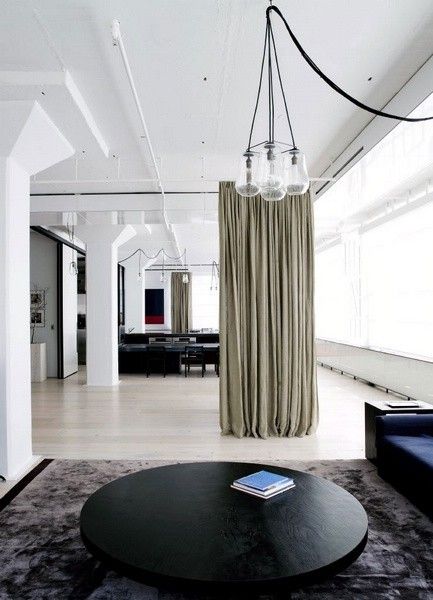
仓库改造 曼哈顿阁楼设计Tribeca Loft(图)
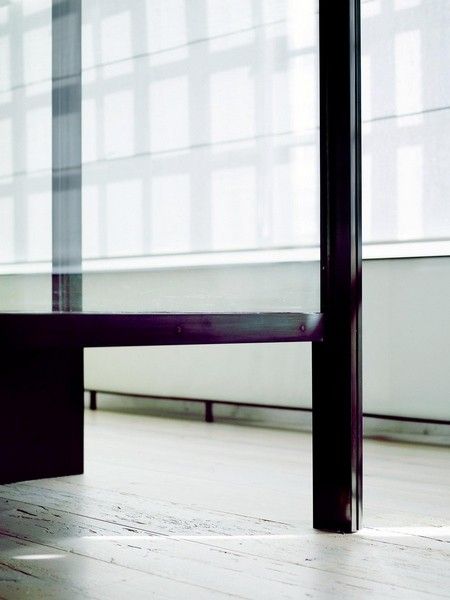
仓库改造 曼哈顿阁楼设计Tribeca Loft(图)
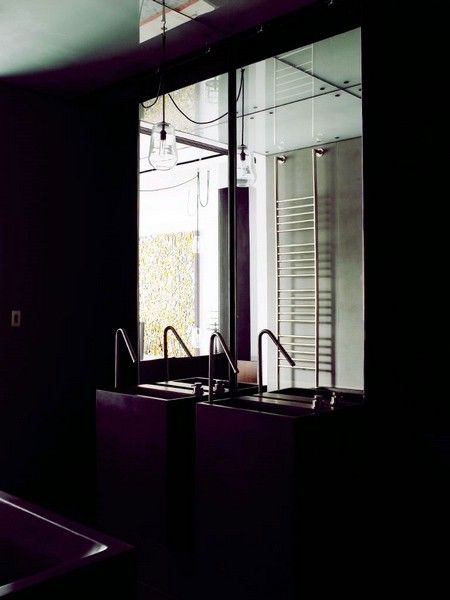
仓库改造 曼哈顿阁楼设计Tribeca Loft(图)
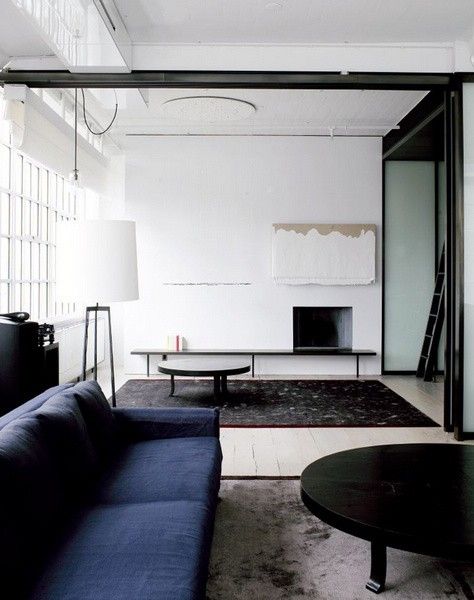
仓库改造 曼哈顿阁楼设计Tribeca Loft(图)
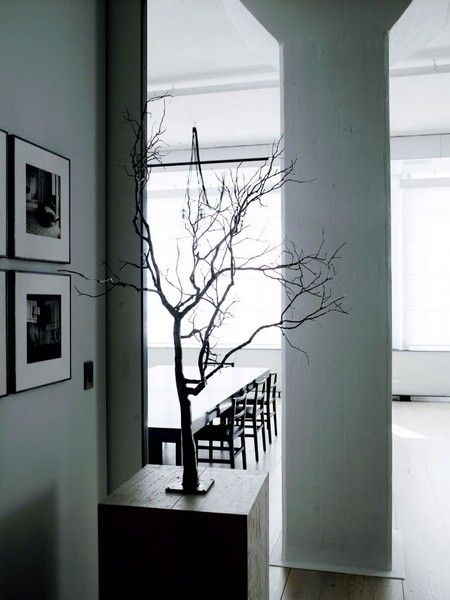
仓库改造 曼哈顿阁楼设计Tribeca Loft(图)
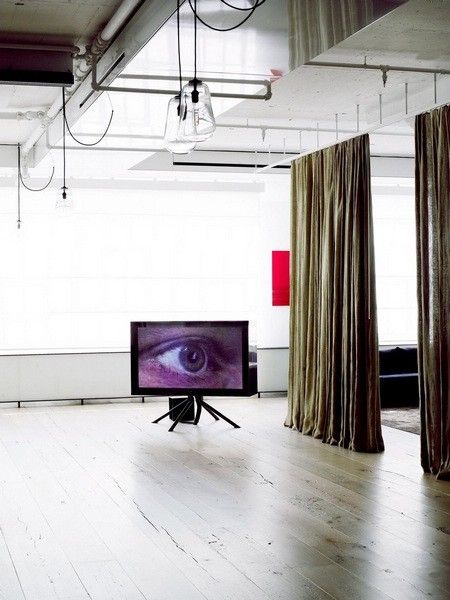
仓库改造 曼哈顿阁楼设计Tribeca Loft(图)
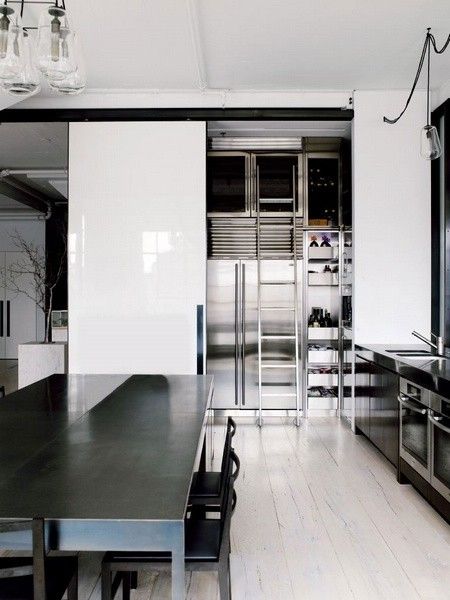
仓库改造 曼哈顿阁楼设计Tribeca Loft(图)
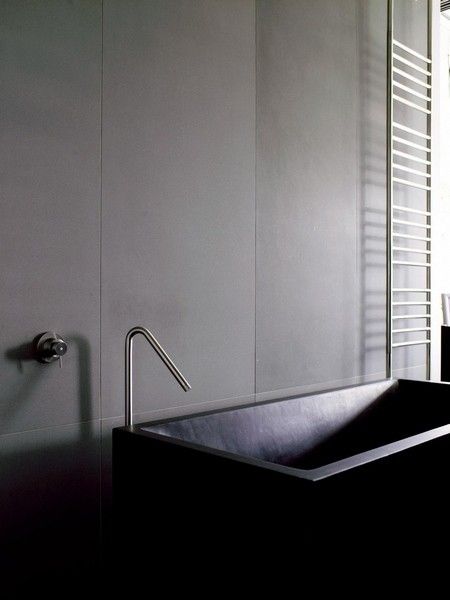
仓库改造 曼哈顿阁楼设计Tribeca Loft(图)
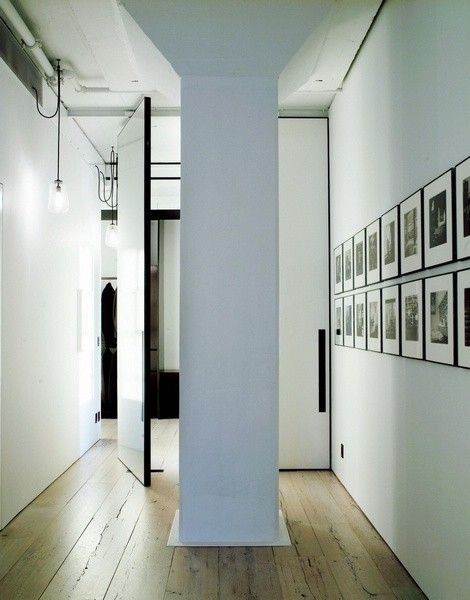
仓库改造 曼哈顿阁楼设计Tribeca Loft(图)
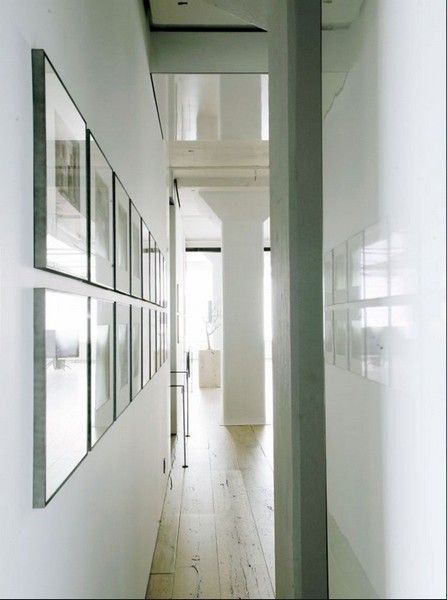
仓库改造 曼哈顿阁楼设计Tribeca Loft(图)
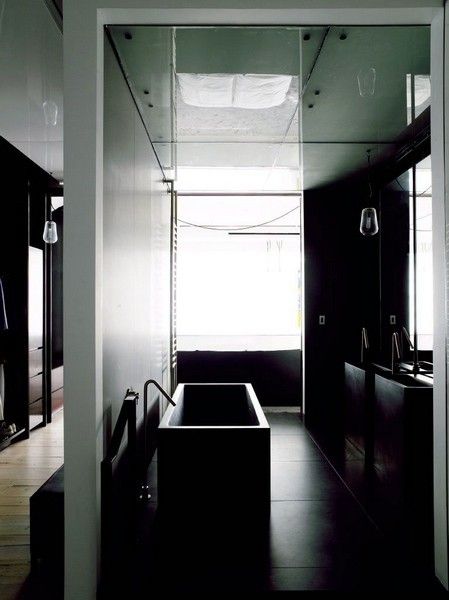
仓库改造 曼哈顿阁楼设计Tribeca Loft(图)
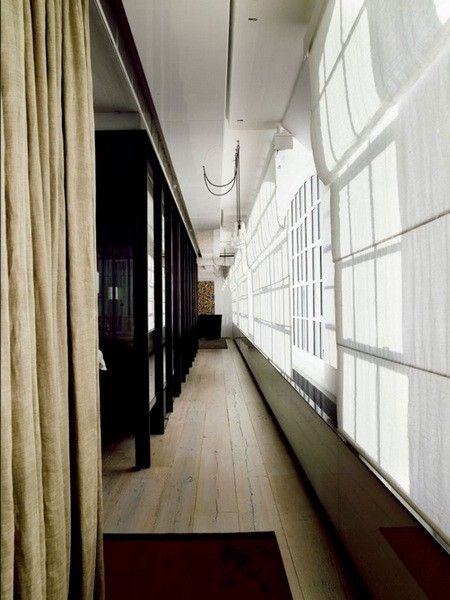
仓库改造 曼哈顿阁楼设计Tribeca Loft(图)
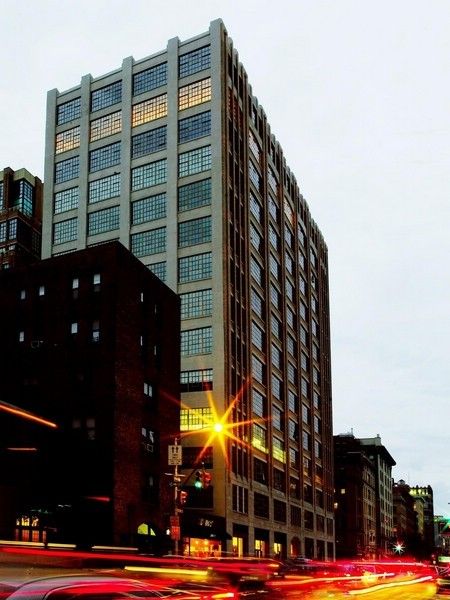
仓库改造 曼哈顿阁楼设计Tribeca Loft(图)
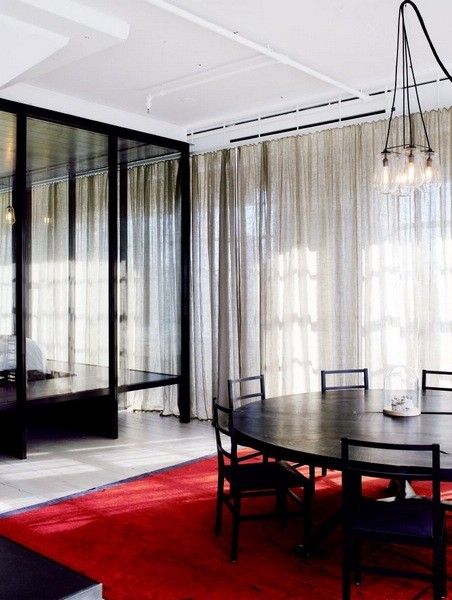
仓库改造 曼哈顿阁楼设计Tribeca Loft(图)
相关知识
仓库改造 曼哈顿阁楼设计Tribeca Loft(图)
仓库大改造 曼哈顿阁楼设计Tribeca Loft
废弃公寓大改造 迷你阁楼超强收纳魔法(图)
美式简约风 走进曼哈顿的顶层个性公寓(图)
8万装的百平阁楼家 达人自已设计美家(图)
神奇仓库大改造 浴室版的交换空间(图)
无心插柳柳成荫的现代“氧气”Loft(图)
清新简约loft 精心设计一居室(图)
墙面“七十二变” 清新墙面设计大搜罗(图)
3套小户型改造经典案例 省钱经济实用(图)