家居装修知识网
楊桂菁:O2+Life Design
广东环境艺术设计大赛自2004年到2008年间,每两年一届,已成功举办三届。三届大赛是对广东省环境艺术设计行业发展的三个阶段的检阅,同时也是发掘行业新生力量,探索行业发展趋势的重要渠道。
2014年广东环境艺术设计大赛为设计师们搭建了国际交流平台,鼓励在环境艺术设计中致力于践行低碳、环保,可持续发展的设计师及设计机构,发掘新时期的行业学术研究与设计实践的领头人,展览展示行业新产品、新技术、新观念,促进行业从业人员之间及与相关行业间的交流合作。
项目名称:O2+Life Design
设计公司:青埕空間整合設計
设计师:楊桂菁
设计地点:台灣 台北
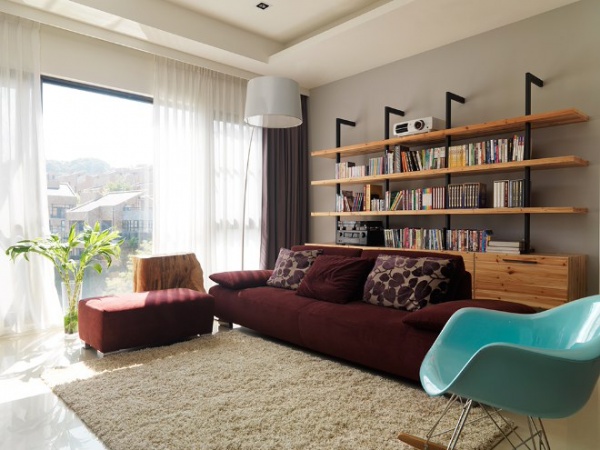
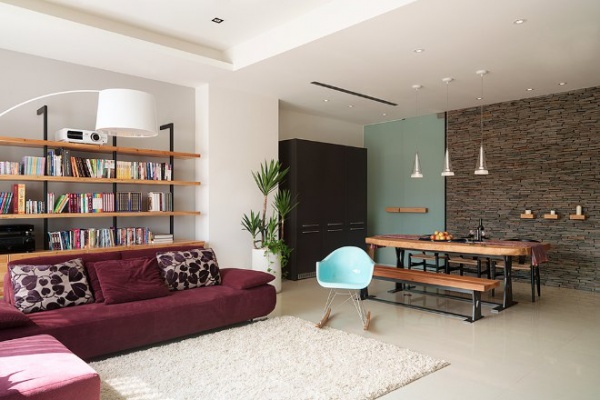
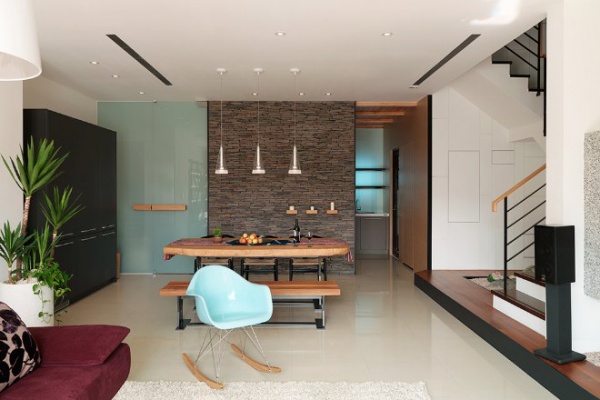 用阳光,空气和水引一室有氧空间
用阳光,空气和水引一室有氧空间
對住的要求,將其「回歸」到空間量體的舒適性;用陽光、空氣和水的基礎導引,創造有機量體的「有氧空間」。用空間有機量體的概念打造一處,有陽光、空氣和水運行的有氧空間。讓住的人不僅僅有視覺上的享受,更直接回饋到身體與五行間的舒適互動。
Requirements for living, to "return" to a space focused on comfort and the body; infusing sun, air and water to create an overall “organic” space. The design balances various natural features allowing the individual to live in a space containing a nuanced amount of sunlight, air and water. The goal is not just visual pleasure, but a physical comfort through a focus on the body and how it interacts with the various elements of the residence.

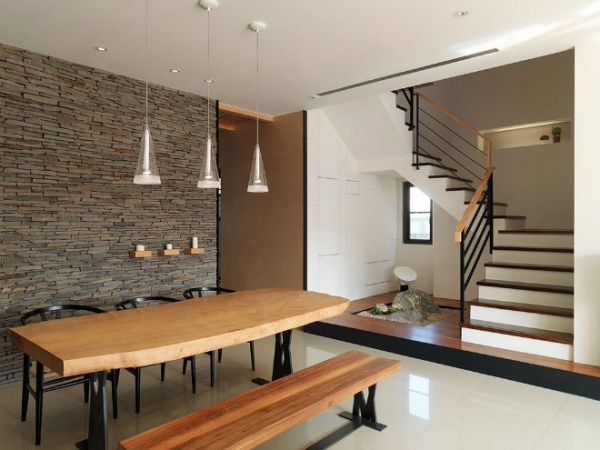
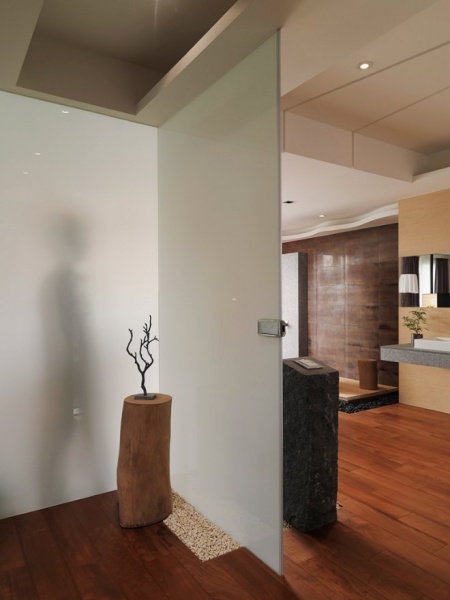
湖景就是家景阳光为首要引
在客廳時,透過有機空間的打造,「整體感知性」,對於氣流與人為走動都會有反應。設計師客廳與餐廳這個主體開放空間的規劃上刻意讓餐廳與客廳均面湖,無論從哪個角度「都可以看到湖」。而陽光就這樣靜靜的自然灑落,不造作的將陽光引入。
In the living room, the design seeks equilibrium between a focus on modern amenities and a traditional, natural feel. By using an open, simple design, the viewer feels free to wander and walk, while also being conscious of the various functions of the spaces in which he or she finds him or herself. The residence provides a view of a beautiful lake. The designers leveraged this lake by mimicking it in the open, expansive design. The living room deliberately looks like an open lake with various needed “islands.” With no artificial light being used, the living room feels like someone on a boat, basking in the sun while floating along the water.


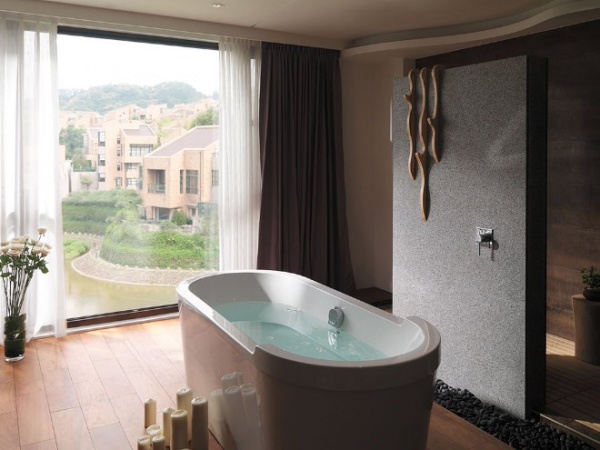
空气均衡流动首重水浴私空间
屋主的個人私密空間,有臥房與浴室、淋浴間、蒸氣室與書房換衣間等。一上樓映入眼簾的是毛玻璃隔間,讓「亮體」可延續到梯間;還可保留屋主的隱私。
推開毛玻璃隔間門,「一走進臥房就看到浴缸!」。這是設計師最驕傲的巧思。讓人驚艷的不僅是浴缸成了空間主體,而是整體動線設計。「屋主可以一進門先到淋浴間淋浴,接著到浴缸泡澡,遙控窗簾可保有隱私性。」而浴缸旁的電視用鋼管支架可三百六十度旋轉,無論是在書房或音響室休憩或在浴缸泡澡都可以看電視!
In contrast to the open space of the main living areas, the bedroom and bathroom emphasize privacy. Containing a steam room, a book shelf, and a locker room, the designer focused on creating a sense of detached space while still maintaining the overall aesthetic of the residence. The upstairs passage limits visibility through frosted-glass partitions while still allowing for silhouettes Storage is available next to the frosted glass door. The inclusion of storage there simplifies the bedroom itself, and makes the bathtub the primary item within that part of the residence. The TV, located next to the bathtub, can be rotated 360 degrees. This lets individuals in the den, sitting room, or the bath all view the TV.
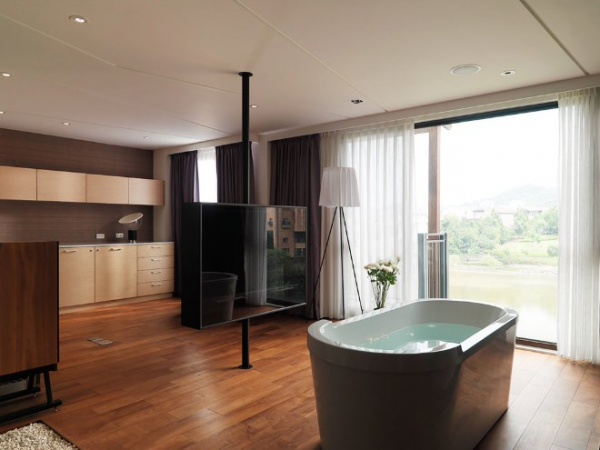
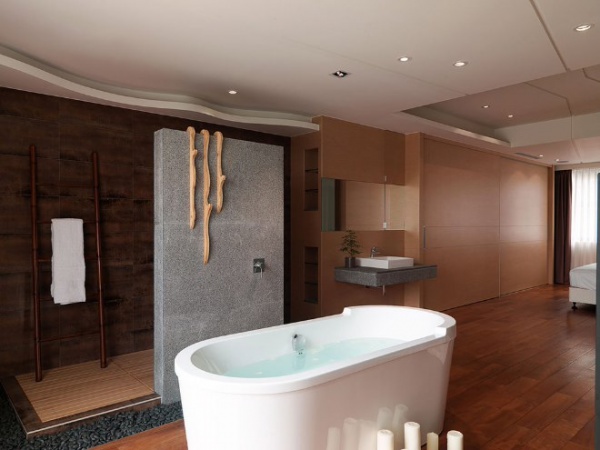
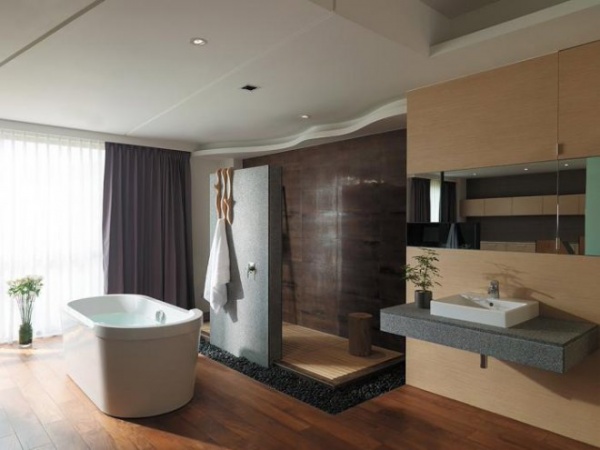
相关知识
楊桂菁:O2+Life Design
楊桂菁设计:自然的旨趣
杨佳静:台湾小清新木色家居
洛基胡桂清:提升品牌的影响力
李桂初:低碳节能伴我行,史麦斯争做行业领头羊
张桂平:商会与文化结合才能增强凝聚力
专访3D木门总经理薛桂斌:戒骄戒躁 做好品质提升品牌
3D木门薛桂斌:成功不是偶然
李桂松:豪门世族的民族家国情怀
龚桂萍:尝试多样的项目才能提升自己