家居装修知识网
UNO8A设计 意大利乡村谷仓华丽转身摄影工作室
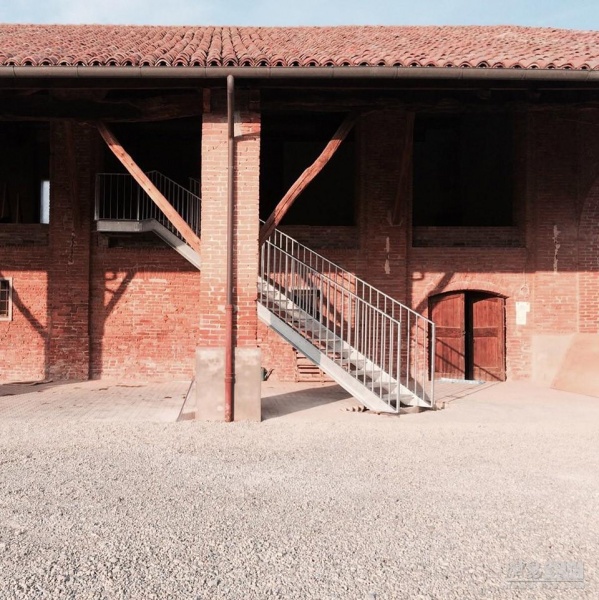
意大利乡村的一间谷仓如今华丽转身为一间专业的摄影工作室。这个地方发生过许许多多的故事,中型城市与河流之间的故事,农业与手工业之间的故事,但最主要的是一个关于家庭的故事。有一户人家,他们在这砖房子里工作、生活了很多年。如今,他们决定将旧谷仓改造成一个专业摄影工作室,让这个地方以一种新的感觉和生活得到重生。
An old barn in the Italian countryside becomes a professional workspace for a photographer. This is a place of many stories. The story of an inner territory, between a middle city and a river, a story about agriculture and handwork, but, mainly, this is the story of a family. A family whose work, life and past are strongly bonded with those bricks buildings. Today, they decide to begin a new cycle and provide new sense and life to these particular spaces transforming the former barn in a professional workspace for a photographer.
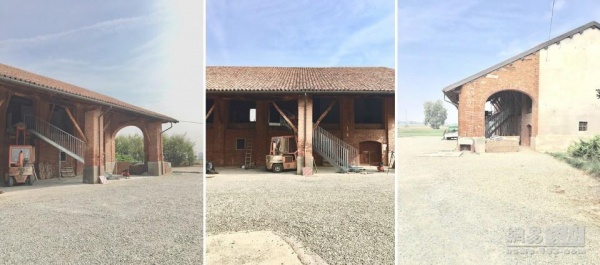
该项目基于新与旧,传统与现代结合的理念,突出了原建筑的特点。改造的目的是最大限度的发挥现有的空间,将面宽7,00 mt,进深21,00 mt的广阔空间进行转化。
This is a project based on a mix between memory and new, tradition and contemporary, pointing out the peculiarities of the original building. The intervention aims to maximize the existing space: a vast area (7,00 mt width, 21,00 mt length) conceived as the starting point for a complete conversion.
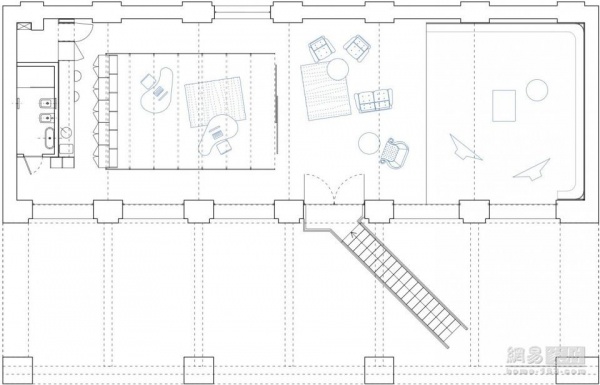
▲室内布局在保证建筑原本面貌的情况下创造出一个相互联系的开放的空间,to keep the uniqueness of the internal space only adding some basic devices for the studio
最初的想法是为工作室仅添加一些基本的设备,以保持内部空间的独特性。于是设计师在室内插入了一个方盒子作为摄影师的私人办公空间,一间小厨房以及一间小浴室满足摄影师的基本需求,此外,设计师还在建筑的中部增设了一个入口,使这一部分空间作为接待区域和等待室,由此创造出一个相互联系的开放的空间氛围。
The initial idea was to keep the uniqueness of the internal space only adding some basic devices for the studio: a ‘box’ for the private office of the owners, the ordinaries facilities (a little kitchen and a bathroom), an entrance in the middle as reception area and waiting room and, finally, a ‘as large as possible’ cyclorama.
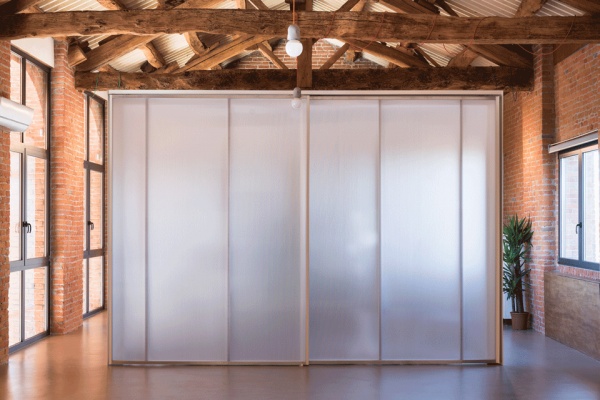
▲室内插入了一个方盒子作为办公空间,可以通过拉门将空间封闭,a ‘box’ for the private office of the owners
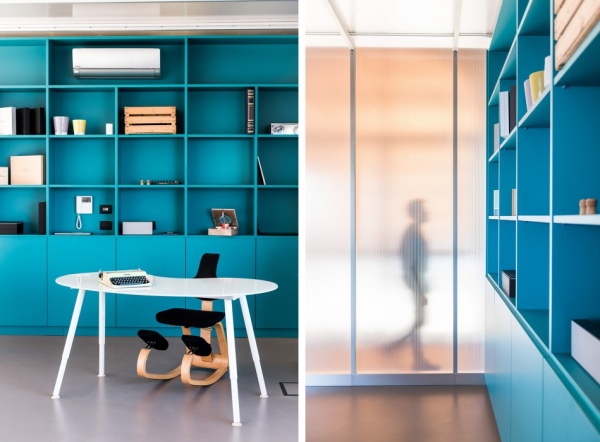
▲舒适的蓝色小办公室,采用了蓝绿色层压板,the office is totally bespoken with blue-green laminated panels
设计团队在选择每一种材料的时候,都有其特定的目的。办公用的方盒子由硬透明塑料制作而成,给人一种亲近感和轻盈感。小图书室和厨房都采用了蓝绿色层压板,与建筑本身的红色砖墙形成强烈的对比。
All the added materials were chosen with a specific purpose. The office box is composed by polycarbonate panels giving a sense of intimacy and lightness. The library and the kitchen are totally bespoken with blue-green laminated panels contrasting the red brick of the existing walls.
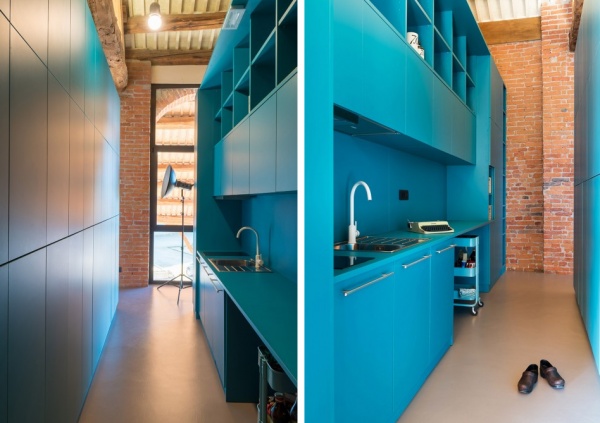
▲同样采用了蓝绿色层压板的厨房,the kitchen also uses blue-green laminated panels
所有的空间都需要在尊重建筑的本质的情况下,体现出自主性与灵活性,建筑的结构与品质。就是说,设计师希望将原本存在的一切都保留下来,他们致力创造一个清晰且功能性强大的空间,空间之间相互连续且没有固定的边界,由此可以根据拍摄、工作坊、授课甚至聚会等不同的活动需求,任意的改变。
All these spaces require autonomy and flexibility, structure and character, but have to combine their manners with the strong nature of the old artefact. Indeed, the choice was to maintain everything that was already there, exactly the way it was. We worked on the spatiality to create a sense of clarity and functionality. We want a continuous and almost boundless space, a shifting and fluid studio able to change according to different activities and needs (photoshoots, workshops, lessons, parties and so on).
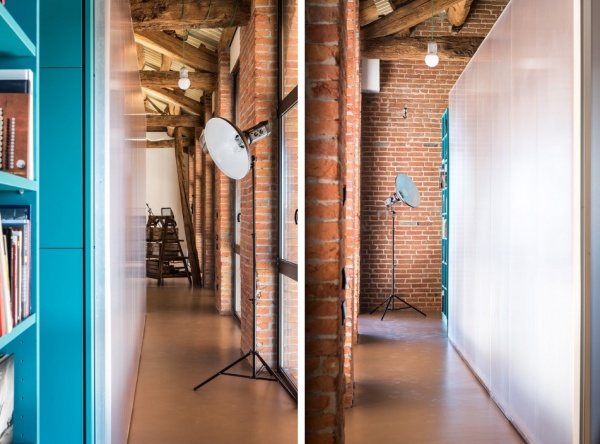
▲插入的体块在旧建筑中是独立的,新与旧直接发生对话,intervention in the building is independent that made a dialogue between the old and new
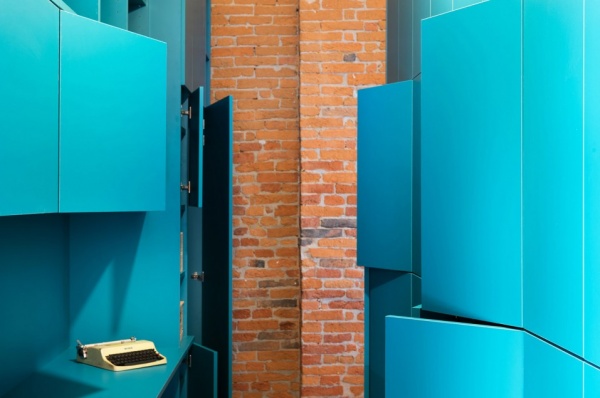
▲蓝绿色层压板与建筑本身的红色砖墙形成强烈的对比,blue-green laminated panels contrasting the red brick of the existing walls
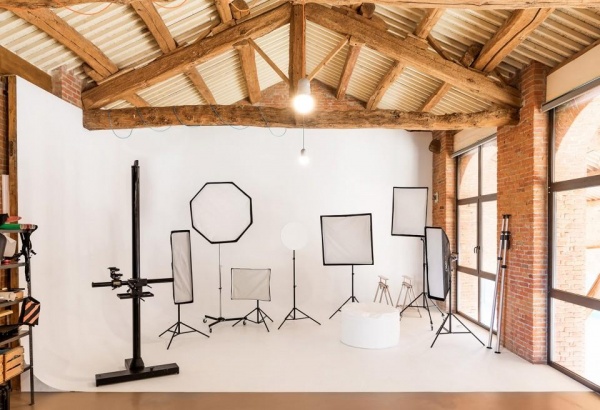
▲保留了屋顶的原始结构,the original structure of the roof was kept

▲在不破坏原本结构的情况下增设新功能,new features be added without destroying the original structures
技术上,设计团队为屋顶加设了保温隔热系统,使用玻璃将6个巨大的拱型窗洞封闭,与此同时,还为工作室添加了了地暖以及空调系统。此外,设计团队还在北面的墙上开设了一扇窗户,供使用者眺望远处的农田。连接办公室与一层的外部楼梯由马口铁制作而成,其设计的灵感来源于农业环境和农具。
Technically speaking, we adapt the roof whit an appropriate thermal insulation system, close the big six arched openings with glass windows and provide the studio with an underfloor heating and an air cooling system. We create a new opening in the north blank wall to allow the view of the cultivated fields. The external stair that connects the ground floor with the office level is realized in galvanized iron and derives its general design by the forms and the equipment of the agricultural context.
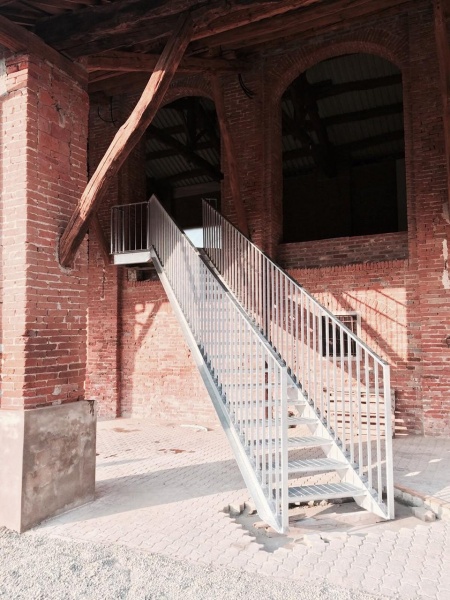
▲连接办公室与一层的外部楼梯,the external stair that connects the ground floor with the office level
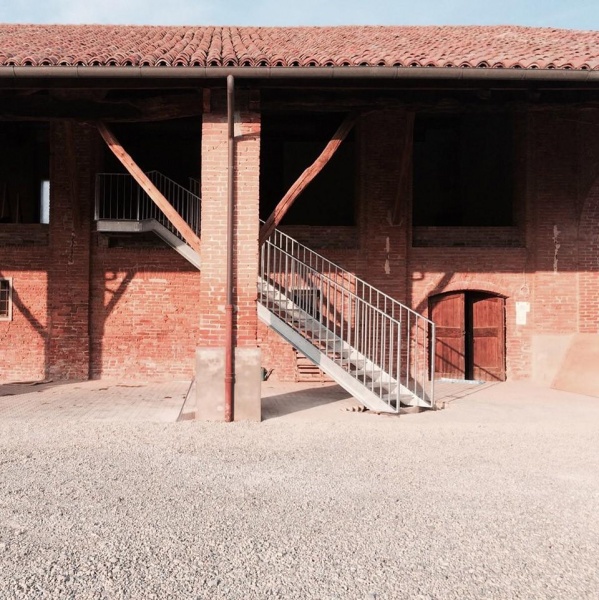
location: Alessandria
IT years: 2016/2017
program: private studio
scala: 140 sqm
status: completed
photos: Paolo Bernardotti Studio
相关知识
UNO8A设计 意大利乡村谷仓华丽转身摄影工作室
乡村可以很华丽 浪漫气息弥漫法式乡村设计
147台沃克斯电梯闪耀秦皇岛 助力“中国数谷”华丽转身
金羿奖,一个家具大奖的华丽转身
谷仓大改造 英国的乡村私人公寓设计(组图)
设计师向管理者华丽转身 设计图纸变为发展蓝图
巧妙改造 红砖谷仓变乡村迷人住宅
流行风格 红砖谷仓 澳洲的乡村风格家庭旅馆
红砖谷仓 澳洲乡村风格的家庭旅馆(图)
红砖谷仓 澳洲的乡村风格家庭旅馆(组图)